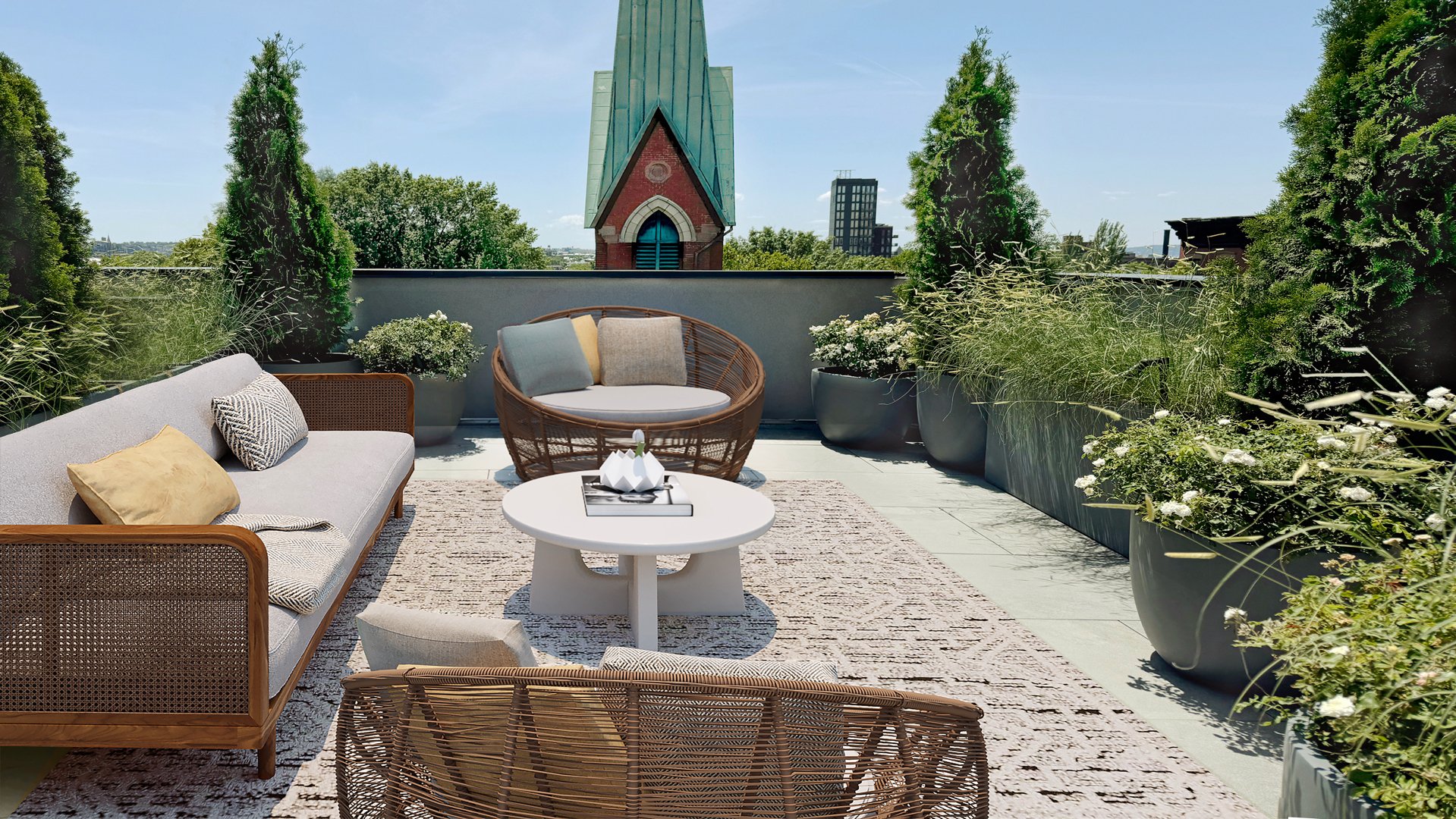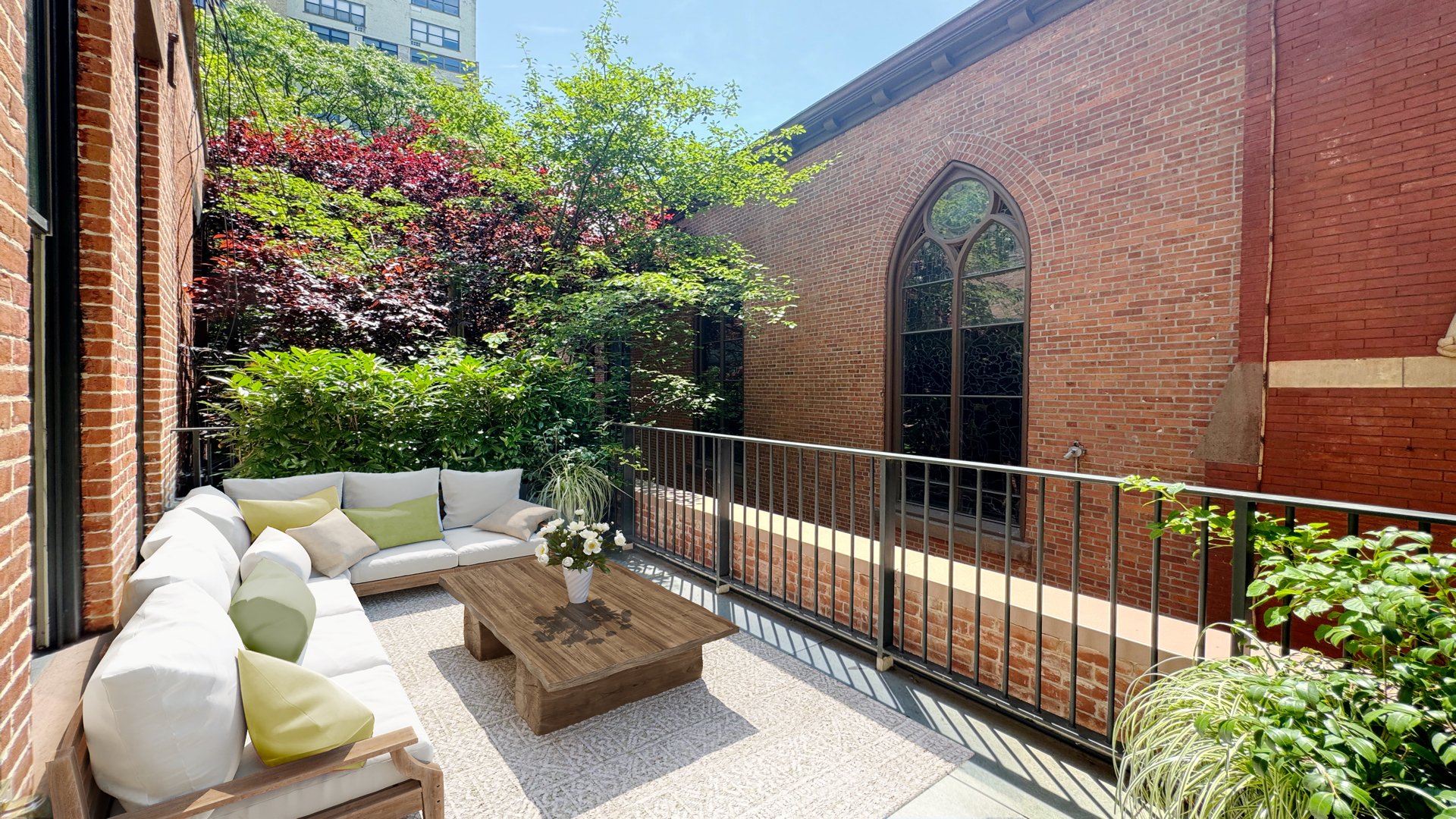
BROOKLYN HEIGHTS BROWNSTONE
At this newly renovated Brooklyn Heights brownstone, we designed 2,500 sq ft of gardens and outdoor living space. This $22M home boasts an expansive roof deck, a large second floor terrace, a cozy first floor terrace and in-ground beds at the front and sides of the building. The priorities were privacy and adherence to city Landmarks requirements for this historical district. Plantings created a textured, evergreen backdrop for tranquil extensions of the home.








